Lake Homes:
The Lakeview
One of our finest home models is The Lakeview. This is an exceptional home that has the exterior and interior look and feel of a Country Cottage yet contains all the conveniences along with many charming amenities that include: A very open Lower & Main Floor Plan concept with a Kitchen that opens directly into the Great Room with larger than normal window units that afford extraordinary panoramic views of the lake to the fully-exposed rear of the home, a Main Level Master Suite with a very generous Master Bath and Walk-In-Closet, an In-Home-Office complete with fireplace that leads to a Bonus Guest Room above the 3-car Garage, A Lower Level Family Room, Theater, additional Bedrooms, and a Full-Bath with shower which opens directly to the stone-paved patio for convenience during a wild and wet day of enjoying the lake .
EXTERIOR PHOTOS:
FRONT VIEWS:
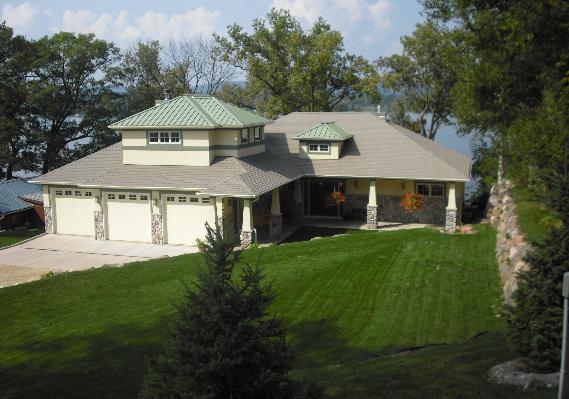
REAR / LAKESIDE VIEWS:
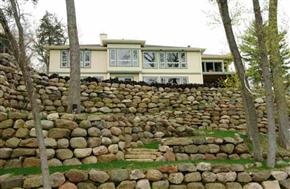
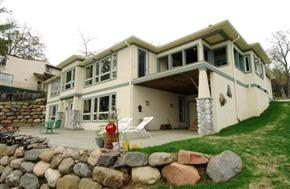
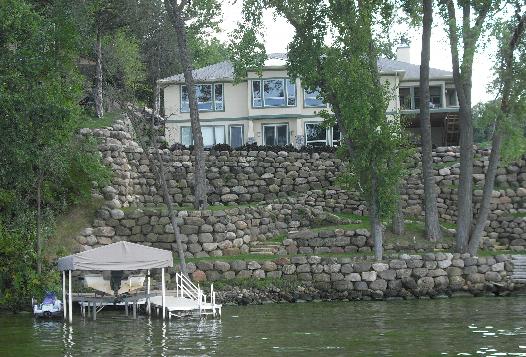
INTERIOR PHOTOS:
ENTRANCE FOYER:
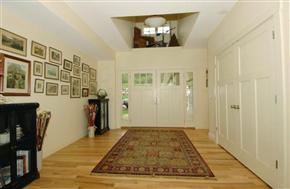
LIVING ROOM:
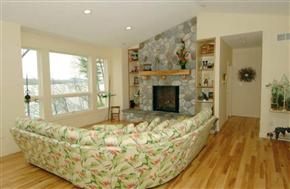
KITCHEN:
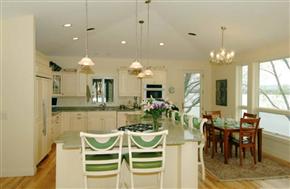
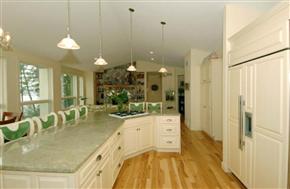
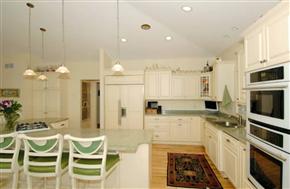
MASTER VANITY:

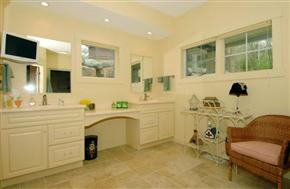
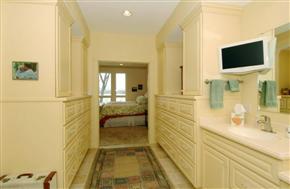
GUEST SUITE:

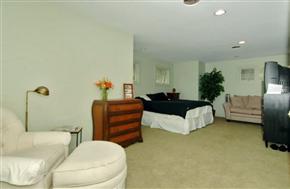
IN-HOME OFFICE:
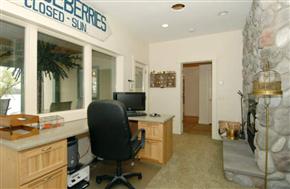
LOWER LEVEL BED & BATHROOM:
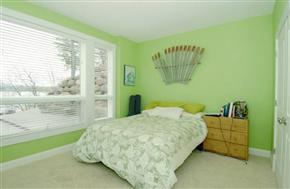
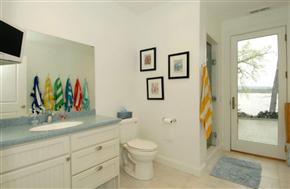
The EDGEWATER
CONCEPT PLANS:
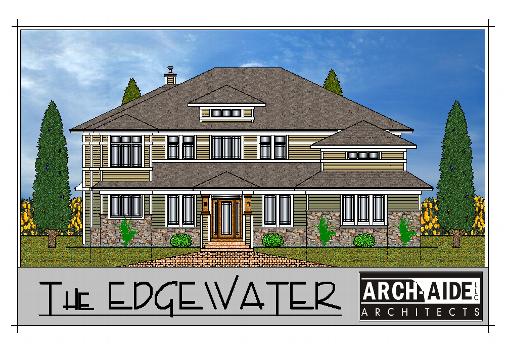
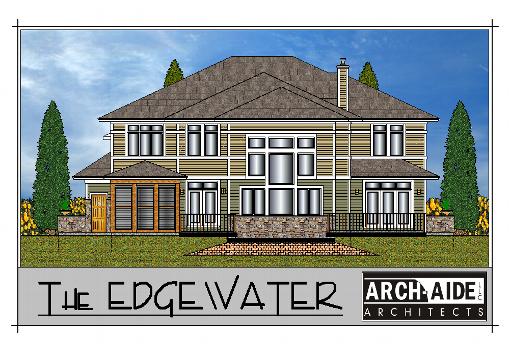
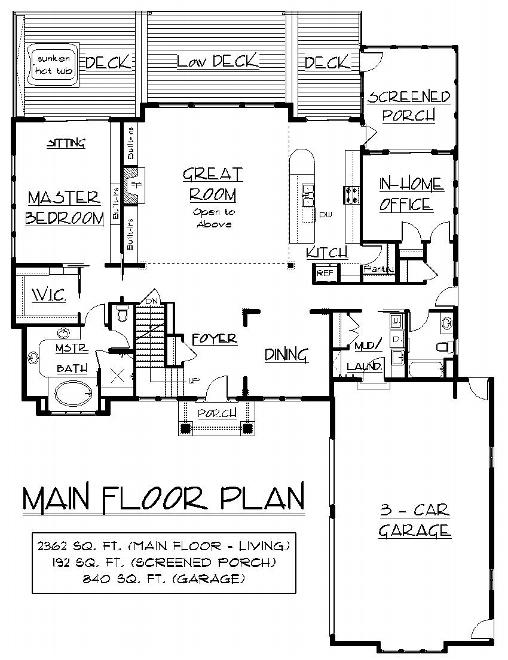
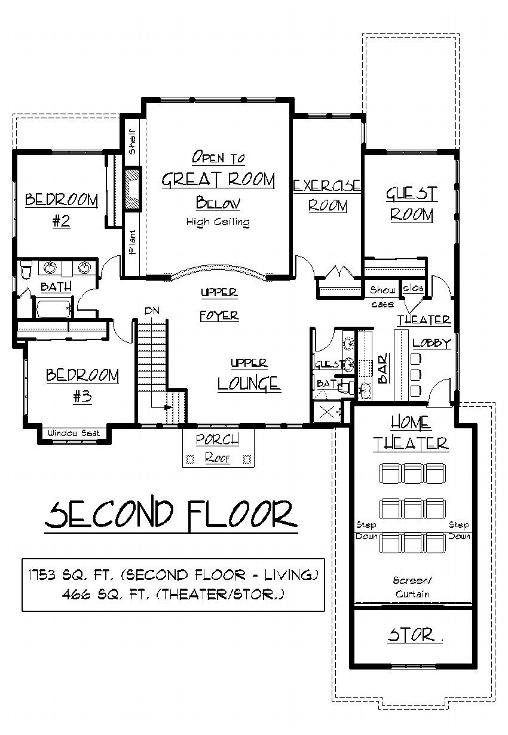
PHOTOS OF THE COMPLETED HOME:
FRONT EXTERIOR:
REAR EXTERIOR:
GREAT ROOM / BALCONY:
GREAT ROOM FIREPLACE:
KITCHEN:
MASTER BATH:
UPPER LOUNGE / BALCONY:
THEATER LOBBY:
HOME THEATER:
EXERCISE ROOM: