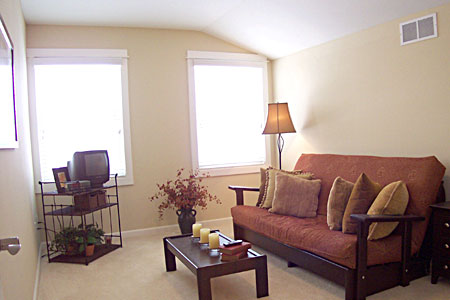Featured Homes:
Middleton Hills '03 Parade Home
Middleton, WI
A 2-Story Craftsman Style bungalow set back into a natural gentle slope to allow for maximum exposure and Curb-Appeal along the street edge and the Front Facade. Features of this home which is located within a highly respected Traditional Neighborhood Development include: - A Front Porch that extends the full width of the front of the house and encourages friendly, neighborly conversation with passers-by, an oversized 2-Car attached Garage, a very open floor plan with a fireplace and wet-bar in the Living Room and hardwood floors thru-out most of the Main Level, an open Gourmet Kitchen plan with an island, a Master Bedroom Suite including a whirlpool tub and a Master Lounge for reading, relaxing, or just watching television.
EXTERIOR PHOTOS:
FRONT FACADE:
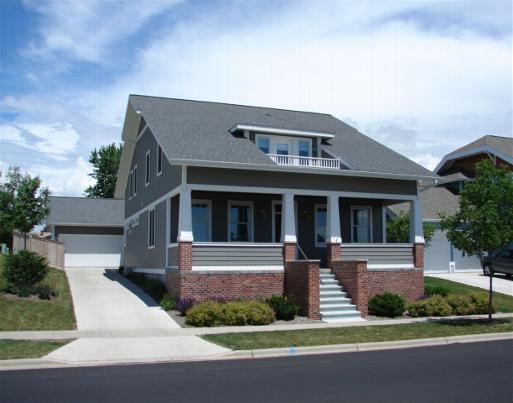
REAR YARD FLOWER GARDEN:
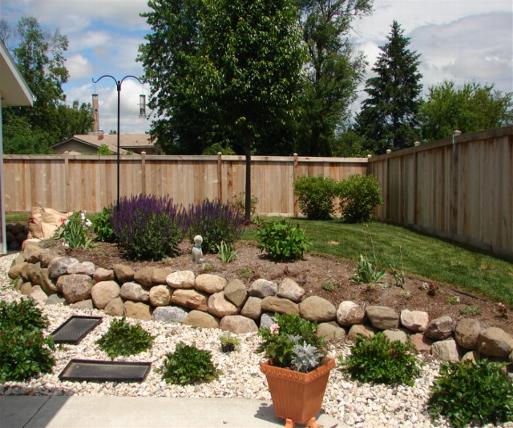
INTERIOR PHOTOS:
GOURMET KITCHEN:
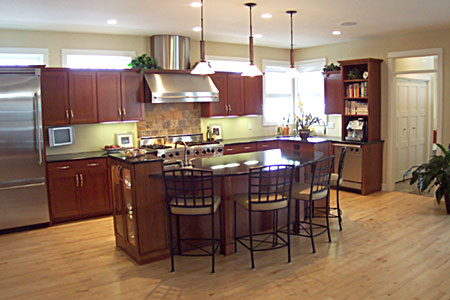
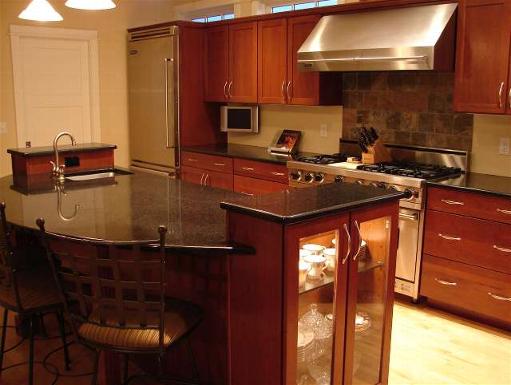
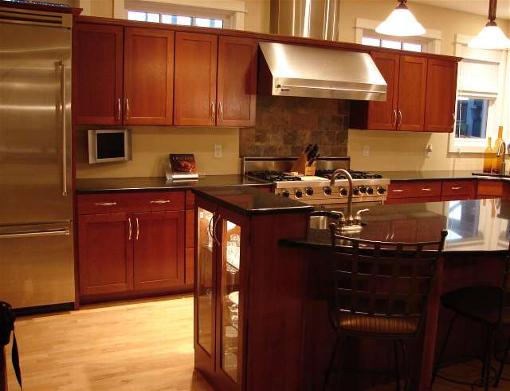
DINING ROOM:
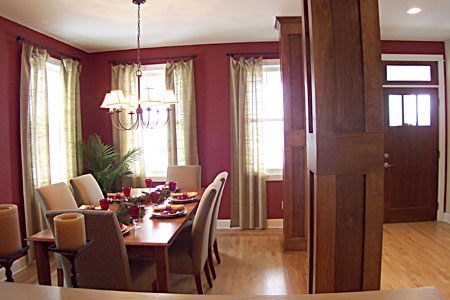
LIVING ROOM:
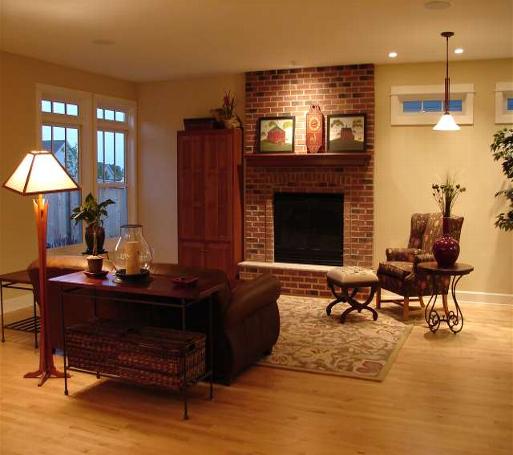
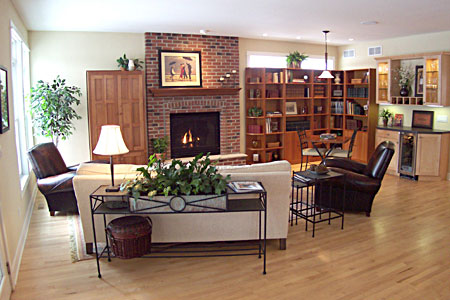
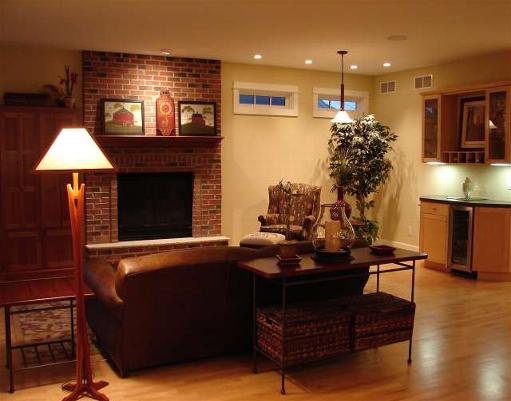
WET BAR:
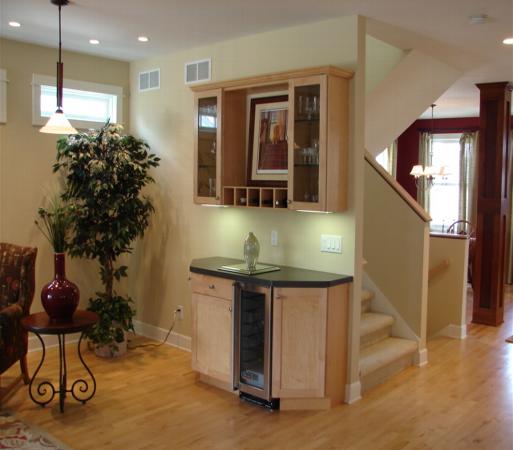
GATHERING ROOM:
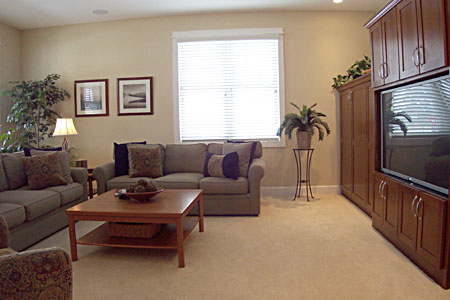
POWDER ROOM:
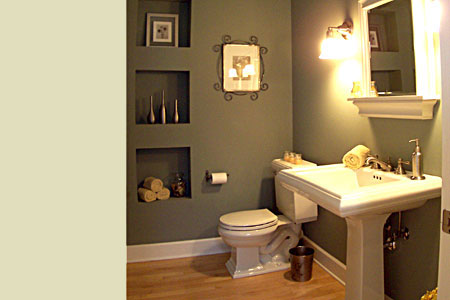
MASTER BEDROOM:
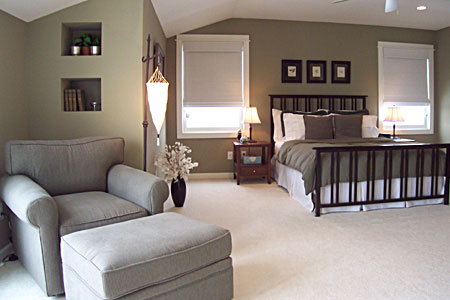
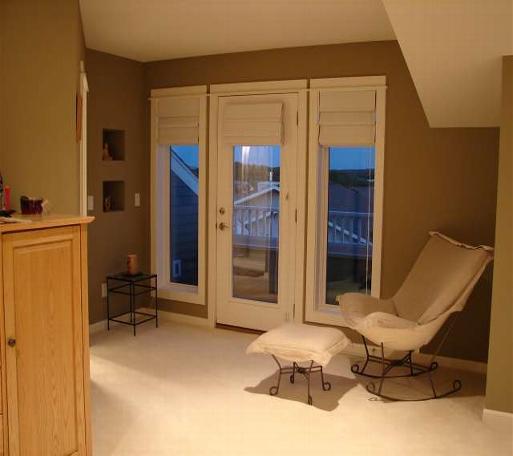
MASTER BATHROOM:
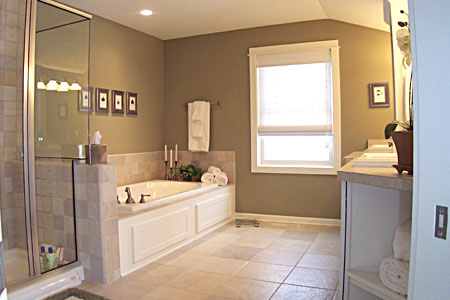
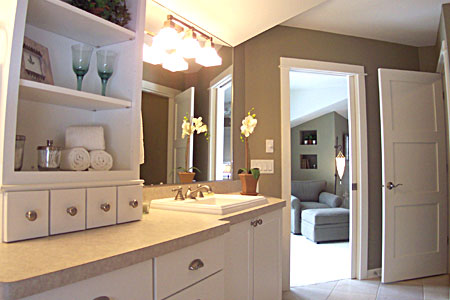
MASTER LOUNGE:
